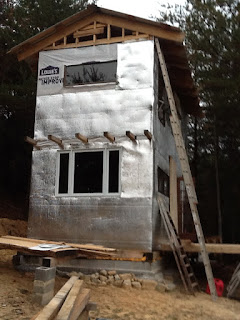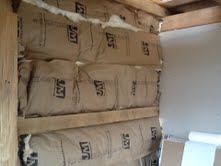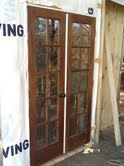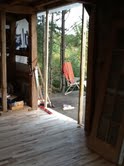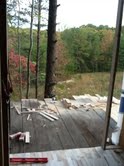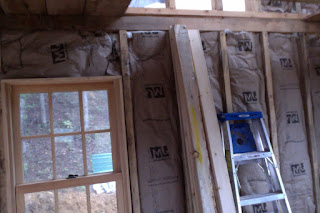The Gas stove is working. After numerous failed attempts to get the stove working and a small explosion that removed all the hair from my hand a quick trip to Dade Gas has the stove working. Turns out in addition to the regulator that came with the stove we also needed another regulator.
With the stove cranking out BTUs we woke early this weekend and headed straight to the farm to cook breakfast. The day proved much more relaxing and productive with food in the garden, herbs on the hill, and a stove to cook it all on. Breakfast rolled into lunch and the stove made good progress not only in feeding us but also in warming the tiny timber house. Here are some pictures of the cooking and the food.
Wednesday, December 19, 2012
Monday, December 10, 2012
tiny house: stairs
My last post was about the future stairs. Well, The ladder has been replaced by actual stairs. My wife woke up the other day and said," I feel like building something today." And so the stairs were born. One short trip to the lumber mill and a few measurements latter we had stairs, or at least 2/3 of them.
for those interested in the details: the stairs are 2 ft wide including the stringers. That makes the treads 20 inches each. They are steep and small. 6 inches between treads with about 11 inch treads. The steps are overlapped so that about 6 inches are exposed per tread, which is to say it is like a ladder mixed with stairs leaned up at a moderate angle. The one stringer is lag screwed to the wall and the other is connected to the floor above. It will also be connected to the 6x6 that we just put in place.
This 6x6 rests on a 6x6 floor beam below it and it will provide added rigidity to the floor above as well as support to the stairs. The beam really adds a nice feel to the aesthetic of the house too, if you ask me.
Labels:
lumber mill,
stairs,
tiny house,
tiny timber house
Friday, December 7, 2012
tiny house stairs
Here a ladder leans up against the wall where soon the stairs will go. The house is coming along and we hope to be posting paint photos soon.
Thursday, December 6, 2012
tiny house, power
Yesterday, the post was about lights. Today, wiring and power. Thought the tiny house has light it is still not running on its own wires. We have cords draped about and light strange hung over rafters. The wiring is run though the power box is not installed and the receptacles are not hooked up. Wiring was a nice step to complete. I hope to be using the tiny house wires soon and put away all these cords.
Wednesday, December 5, 2012
night light, tiny house
 With the daylight hours waning in length we have begun to decorate for the season. Which is to say we are stringing lights from the rafters of the tiny house. This is not so much a celebration or decoration for Christmas as it is a way to light the house. The generator is back up and running. We are rested after a short break from xis months of building and the tiny house is taking form under the glow of LED light strands.
With the daylight hours waning in length we have begun to decorate for the season. Which is to say we are stringing lights from the rafters of the tiny house. This is not so much a celebration or decoration for Christmas as it is a way to light the house. The generator is back up and running. We are rested after a short break from xis months of building and the tiny house is taking form under the glow of LED light strands.
Labels:
LED lights,
lighting,
seasonal building,
tiny house,
tiny timber house
Monday, December 3, 2012
trim, tiny house
Yesterday evening we hung a few pieces of miscellaneous drywall. Oh how I hate miscellaneous drywall pieces. The little odd cuts and fitting them into just the right place, blah. Part way through my wife stops to express a serious concern. I was obviously un aware os a serious issue evident on my face as I shockingly looked up at her. I was kneeling down screwing in a little piece of dry way near the floor, it was not going so well. When I stopped to ask her about her concern. She expressed that the house was not sure about the house. Meanwhile my mind was racing about the small size, off grid, or heating issues. No, she was concerned about trim. Apparently, every time I could not get something just right I would say, " I plan to put a little trim right there." After weeks and possibly months of me planning to put a little trim here and there and there and a little over here she was getting major concurs. We both laughed a little and went on with our work. I now with every piece of drywall inform her that I will be putting a little trim on it.
Thursday, November 29, 2012
artwork, recycled
After two years on loan to Emory university my art work has returned home to Chattanooga.
Below are two examples, I have not made anything recently as we have been building, planting, living etc. . . but hopefully I will make some more art soon.
The art is all waste product from a local manufacturer. it is excess paint, "retired" metal flats. The only non repurposed material is the clear coat. The art is made by layering and sanding the paint to expose designs and geometric shapes that were in-laid during the paint process.
Below are two examples, I have not made anything recently as we have been building, planting, living etc. . . but hopefully I will make some more art soon.
The art is all waste product from a local manufacturer. it is excess paint, "retired" metal flats. The only non repurposed material is the clear coat. The art is made by layering and sanding the paint to expose designs and geometric shapes that were in-laid during the paint process.
Tuesday, November 27, 2012
planting and harvest
With the break from building we have had time to invest in other needs. This weekend we planted about 490 garlic plants. Though it is a little late to plant the garlic the soil is still warm and should help them get a good start. Now we wait until July to harvest them. We also spent some time watching the sun set as we harvested some of the peanuts we planted. Yes, we should have done this months ago. Yes, lots of the peanuts were ruined because we had not harvested them sooner. The consolation is that there are lots of peanuts to use as seed for next year.
The first frost has hit and taken with it all of the beautiful flowers in our yard, the pepper plants as well as the final growth of the sweet potatoes. It is sad to see all the lingering Summer joys slip away in one night. On to the grey month and the subfusc evenings cozied around the wood stove.
The first frost has hit and taken with it all of the beautiful flowers in our yard, the pepper plants as well as the final growth of the sweet potatoes. It is sad to see all the lingering Summer joys slip away in one night. On to the grey month and the subfusc evenings cozied around the wood stove.
Tuesday, November 20, 2012
Tiny house other tasks
The onset of cool weather has brought on a new focus. We have been clearing land and chopping fire wood. The tiny house continues to rest in its almost done state as we move timbers and trees and branches. The wood stove is hot and the fire seldom wants for wood as we stoke it to capacity.
Our ducks are embracing the cold with new feathers. They have taken on a multi tone look. Meanwhile the cat and dog are both sleeping by the stove as often as possible, unless we are outside in which case they follow us around the yard. Yes, the cat too.
We have added a worm compost bin to our critter collection as well. The students at the school, were I work, are raising worms to study how they decompose matter into soil. I am tending one of the bins at home just in case we have a classroom unit that "fails" or is accidentally killed with love, as young students have so much love to show the worms.
So, as usual we are staying busy. Last night I started looking at seeds for next years planting. Though the cold is set in for the winter months the planning for Spring warmth is underway as it will be hear before we know it.
Our ducks are embracing the cold with new feathers. They have taken on a multi tone look. Meanwhile the cat and dog are both sleeping by the stove as often as possible, unless we are outside in which case they follow us around the yard. Yes, the cat too.
We have added a worm compost bin to our critter collection as well. The students at the school, were I work, are raising worms to study how they decompose matter into soil. I am tending one of the bins at home just in case we have a classroom unit that "fails" or is accidentally killed with love, as young students have so much love to show the worms.
So, as usual we are staying busy. Last night I started looking at seeds for next years planting. Though the cold is set in for the winter months the planning for Spring warmth is underway as it will be hear before we know it.
Tuesday, November 13, 2012
Tiny house Winter months
The generator is finally fixed and work can begin again on the tiny house. We are settling into our house in town for the cold months and getting ready to button up the big building campaign at the farm. We have a few projects at the house in town to work on. Most notably we are building some cold frame boxes for the winter garden and a small art studio for my wife on the hill behind the house overlooking the city. Should be a fun side project and she will be thrilled to get her studio as she has waited patiently for it.
That is it for now, more to come later.
That is it for now, more to come later.
Thursday, November 8, 2012
delays on the tiny house
Yes, I know I have not had many post this past week. This is mostly due to the lack of a generator. No generator means no work. Well, we did mud and tape some of the drywall but otherwise limited work. The time change has also affected our productivity. No light means no work especially with no power to run lights. The generator just stopped working the other day. Brand new, less than a month old, not used, not cheap. It is currently at the warranty repair shop. We will wait to see the outcome and in the mean time enjoy the fall weather.
Monday, November 5, 2012
tiny house kitchen
The kitchen is starting to take shape. We have begun framing the countertop supports and setting in things like the stove top to visualize it. We are facing the supports in hackberry. It is looking nice as we get it up and set in place. We are excited to get our concrete countertops made and in place. Set in Stone is the company we are working with and they do excellent work. Here are a couple pictures of the work in progress.
Wednesday, October 31, 2012
delay at the tiny house
We did not make as much progress yesterday as we had hoped. The neighbor that was coming over to help dig the water line with his tractor said he could not do it as planned. We ended up spending more time wiring as we figured we might as well run wires to places we might want electricity one day. It is much easier to run wire with the walls open after all. We also made a supply run to Lowes. this always takes forever considering we are not near Lowes. I would rather be far away and make trips now than close and deal with the traffic for always.
The real set back though was the little friend I encountered under the house. As I belly crawled under the house to pull aware from one side of the house to the other I pulled back the vapor barrier to discover a cricket, a spider and a snake. I will let you guess which one I was least comfortable with being inches from my face. I let out a little whimper ( a manly one of course) and slowly backed out of my vulnerable position. My wife asked what I found. I told her it was a real scary spider. She immediately called my bluff and asked how big the snake was. She knows me too well for me to pull that sorta trick. An hour later I was back under the house vapor barrier removed to the "yard" and seriously unnerved by not being able to find the snake. Better a threat I can see than a sneaky one I can not.
Plan to sheet rock, postpones. The sun set with one sheet hung. I will spare you photos again today considering I did not take any. I will try to get better about that.
The real set back though was the little friend I encountered under the house. As I belly crawled under the house to pull aware from one side of the house to the other I pulled back the vapor barrier to discover a cricket, a spider and a snake. I will let you guess which one I was least comfortable with being inches from my face. I let out a little whimper ( a manly one of course) and slowly backed out of my vulnerable position. My wife asked what I found. I told her it was a real scary spider. She immediately called my bluff and asked how big the snake was. She knows me too well for me to pull that sorta trick. An hour later I was back under the house vapor barrier removed to the "yard" and seriously unnerved by not being able to find the snake. Better a threat I can see than a sneaky one I can not.
Plan to sheet rock, postpones. The sun set with one sheet hung. I will spare you photos again today considering I did not take any. I will try to get better about that.
Labels:
drywall,
snake,
tiny house,
tiny timber house,
wiring
Tuesday, October 30, 2012
drywall tiny house
Last night as the moon rose over the pines we finished pulling wire throughout the little house. Unfortunately that means no pictures on todays post as it was too dark to take one. On the up side it means that after work in town today we can put up drywall. Yes, I know we said we were not doing drywall. I know, we said we were going to do something more artistic. Something better. Well, we are doing drywall. The concern was that the space would feel too cabiny and ergo smaller if we did wood walls and concrete walls are just too much of a time commitment right now. So the drywall goes up today and hopefully we will be painting ( by we I mean my wife) by next week.
Labels:
cabin,
drywall,
tiny house,
tiny timber house,
wiring
Monday, October 29, 2012
double post day, tiny house
As noted in the earlier post, the siding has begun. Prior to siding we gave the tiny house a little modern funk look. We wrapped the house in foam insulation. The foam has a radiant barrier, ergo the modern metal look. We are excited to finish stapling the wrap and keep putting up boards. We ate putting up poplar boards as the siding The batons that we ate nailing to are actually pieces of maple floor that were too rough to use. Limiting our waste and maximizing our potential. We are backing the poplar in roofing felt do as not to have the metal glare coming through if/ when the boards shrink. The idea came to me this weekend to cut strips of felt to two inches and just felt the area that may become exposed thus saving more material and resources. It may have been an obvious idea but I was ready proud to have thought of it.
Labels:
radient barrier,
siding,
tiny house,
tiny timber house
Tiny house siding
The siding process has begun. We picked up the lumber from the saw mill this past weekend and it look classy. The poplar is long and straight and the the hackberry is beautiful. The hackberry is full of spalting and wormy holes. It is the best looking lumber I have seen out of our timbering efforts.
Labels:
siding,
spalting,
tiny house,
tiny timber house,
wormy
Sunday, October 28, 2012
tiny house insulation
Insulation is probably my least favorite job to do. It is one of those little jobs that I procrastinate on. A big job gives me the ability to pick and choose what I want to do and move from one task to another. Little jobs require dedication to the one task. I prefer to multitask, little jobs are not my favorite. This week while I was at work my wife insulated the entire house. She spent the entire day covering herself in itchy scratchy fiberglass insulation just so I would not have to. I think it looks great. She is fantastic.
Saturday, October 27, 2012
Tiny house wife power
This week my wife has kicked it into overdrive. her handiwork can be seen all over this little house and especially with her latest contributions. She not only hung the french doors with me but then, in true female fashion, showed me up by doing all the beautiful finish work on the wood. It is looking fantastic. Buttery smooth and rich in color. The doors really make the tiny house space feel bigger than it is as it opens out to the porch.
Labels:
french doors,
porch,
tiny house,
tiny timber house,
wife
Friday, October 26, 2012
Fire wood
Warmth. This is a picture of future warmth. This is a pile of yet to be cut and split fire wood. The stack in the background is a hickory tree that feel in a storm mid Summer. The small upper branches we cut into excellent mid day logs. We have a small stove for the tiny house and as such we cut our firewood to short lengths. The foreground of the picture is littered with locus and black cherry logs. These logs were either too twisted to be made into planks or to thin in diameter to be milled. All of these trees were standing dead which has made them hard and dry, excellent to burn.
Last Winter we urned a lot of poplar, as it was what we had from timbering dead trees. When I say a lot of poplar, I mean it takes a lot of poplar to be warm. The wood burns fast and does not put out a sizable amount of heat. This was news to me. I thought fire is hot wood burning is wood burning but it turns out variety matters. Hickory, locus, cherry, and oak are all good burning woods because they put out high levels of heat. Poplar not so much. The logs that I found most difficult to move due to weight and density. Those are the ones that I will be using for fire fuel from now on. High weight means either too wet to burn or heavy and full of burning potential.
Labels:
fire,
tiny house,
tiny timber house,
warmth,
what to burn,
wood,
wood stove
Thursday, October 25, 2012
Tiny house connected
Why the 4x4s are protruding: The 4x4s are part of the floor support for the second story of the house. We purposefully designed then to protrude from the house. This is not some kind of adobe stick roof design throwback attempt but rather a structural idea. By leaving the 4x4s extended we will be able to tie our roofing beams into them. We will through bolt the beams and the 4x4s thus creating a fully connected house. This could either make the house a stalwartly solid unit or be a terrible idea the causes the house, particularly the floor, to creek when the wind blow agains the porch roof.
Labels:
building,
framing,
porch,
Timber frame,
tiny house,
tiny timber house
Wednesday, October 24, 2012
Tiny house deck
The deck is in progress and as shown in the photograph, we are already placing comfy chairs on it. Three piers are built and reinforced with rebar as well as concrete. We have six more piers to build to complete the full deck. As we build the deck we are staining the wood. Ultimately the deck will be covered and we would like to install tongue and groove wood flooring just like inside. The building schedule is as per our resources allow. That is to say, we may not install the roof for a little while and the stain offers a temporary protective coat. It also makes the wood taste bad, I presume, and deters pest infestations.
Tuesday, October 23, 2012
Tiny house floor done
Floor completed. The downstairs is now adorned with beautiful maple flooring. It looks so nice I might get sick when I cut the holes in it for the sink drain. Now that the floor is complete both upstairs and down we are ready to rent a floor sander and get the whole place feeling slip-n-slide smooth. We plan to apply a light coat of Brie Wax to the floor thought the color has yet to be selected. We want to maintain the lightness of the maple but also want something carmely rich.
Monday, October 22, 2012
logging
The logs are done at the mill and oh are they pretty boards. We had the poplar milled into 5/8 of an inch boards for use as subfloor deck boards on the porch. We will plan to use some as siding as well. The hackberry we had milled into one inch boards for use as kitchen shelves. The white creamy look of the hackberry’s tight graining is accented with black streaking. It is a beautiful wood that could almost be mistaken for maple. I have made chair legs from hackberry and I have found it tricky to work with due to the way the grain often twists from one direction to another. The twisting makes it difficult to produce a consistent and smooth product but the frustration is worth the effort once completed.
We will plan to stain the poplar a nice warm color to blend the house into its forest surroundings and the hackberry will most likely receive a good coat of mineral oil to fully the wood and draw out it’s accents. Choosing the right product to apply to wood is just as important as selecting the type of wood. For instance we just applied a coat of original Bree Wax to our pine french doors. Considering that the doors will have some degree of potential to experience weather it was important to choose a wax based product to repel the water. The Bree Wax offers protection and warmth to the otherwise plain wood. We will choose mineral oil for out butcher block oak slab counter bar because it is food safe and offers some moisture protection. The oak is already naturally rich in character and so an application of Bree Wax would actually hide the wood as opposed to distinguish it as the Wax did with the door.
Labels:
countertops,
logging,
tiny house,
tiny timber house
Saturday, October 20, 2012
Some assembly required
The tiny house has often felt like a large storage closet. Supplies and tools piled into the dry little house. boards leaned against walls in an effort to keep them out of the periodic rain. It is refreshing to complete a project or task and in the process slowly see one less board leaning or one fewer box shoved in a corner. It amazes me how the house seems to be like a children's toy or puzzle. We move one thing here and it makes a space there. We align these boards and it starts to display the picture of a wall where once was just a confusing mess of boards. You know the game with all the little squares and you must move them around in just the right order in an effort to complete the puzzle and display the picture. I move the sink to the right, nail box up, piping around, slide the sink back over and oh there it is I am starting to see the bathroom develop into its own space. Ironically, the pile of supplies seams to take up less space once they have been purposed. As a pile it is a mass of daunting tasks and takes up a sizable amount of the room. Once the supplies are placed into their permanent homes they actually makeup the room and seem to slim in appearance or maybe it is just that I am no longer overwhelmed with the project that they once represented.
Friday, October 19, 2012
Retro post: Foundation, double post day
Here I am making my first debut on the blog. It is hard to imagine that less than three month ago we started this whole process. This is a RETRO post. This picture shows how we are tucked into the edge of the wood. I am just finishing the final touches of laying out block foundation. It is hot out and the house is still more a dream than a reality.
 |
| laying out block |
 |
| tucked in the wood |
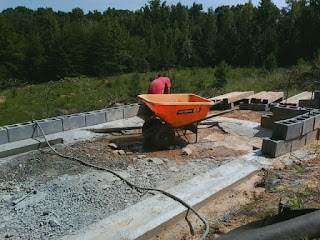 |
| experimenting with block layout |
Labels:
400 square foot house,
foundation,
planning,
tiny timber house
framing and planning
The picture associated with this post shows the joining we used to connect our 6 x 6 timbers as well as the angle bracing we employed. The beams are all oak and the angle braces are Cherry from a tree that my wife and I timbered this Winter. For the environmentally concerned, the tree was standing dead. It was killed by invasive English Ivy planted on an old city lot. The house long ago burned though the landscape plants survived and spread unchecked to kill over forty trees. Much of this house is constructed of those unfortunate trees. The poplar subfloor, the cherry bracing, the pear roof purlins are all a direct result of some 1920s city dweller planting a tiny little English Ivy plant. I am not sure whether to be grateful for the lumber or remorseful for the lose of mountainside forest.
Back on topic, The upstairs floor is supported by oak 4x4 beams resting atop the 6 x 6 beams. The space created between would be excellent for storing dust bunnies but we plan to use the space atop the beams for recessed lighting. Depending on conditions once we move into the house we may run one inch ridged foam in the space to to dampen sound transfer between floors. Lets be honest its 400 square feet foam or not there is going to be sound transfer. The other thing the gap above the 6 x 6 beams affords us is the ability to run a couple of low profile air ducts. Currently we do not plan to run A/C but if the day comes that we do desire a flush of icy air in mid August then we will be prepared to run the duct work. Once all of these things are completed; wiring, duct work, foam, we will install a vice wood plank ceiling. We will not be using any drywall in the construction of this house or at least that is the plan. We will have painted wood walls, stained walls, concrete walls but no drywall. It is a small enough space to cover that we thought we would forgo the easy and normal and opt for something different.
Subscribe to:
Posts (Atom)


























