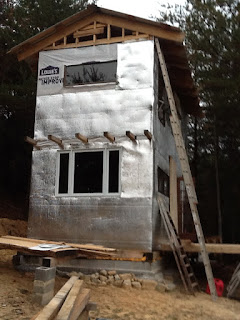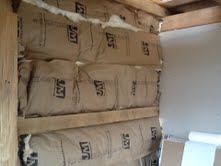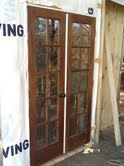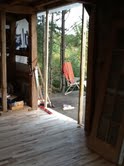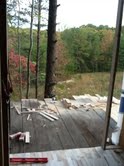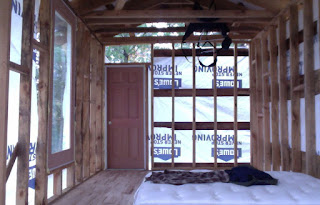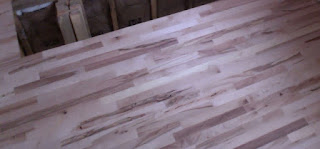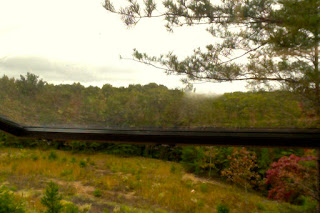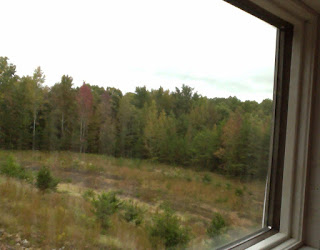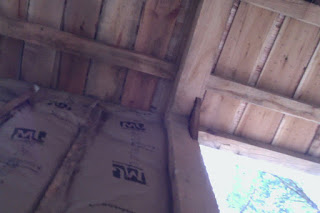We did not make as much progress yesterday as we had hoped. The neighbor that was coming over to help dig the water line with his tractor said he could not do it as planned. We ended up spending more time wiring as we figured we might as well run wires to places we might want electricity one day. It is much easier to run wire with the walls open after all. We also made a supply run to Lowes. this always takes forever considering we are not near Lowes. I would rather be far away and make trips now than close and deal with the traffic for always.
The real set back though was the little friend I encountered under the house. As I belly crawled under the house to pull aware from one side of the house to the other I pulled back the vapor barrier to discover a cricket, a spider and a snake. I will let you guess which one I was least comfortable with being inches from my face. I let out a little whimper ( a manly one of course) and slowly backed out of my vulnerable position. My wife asked what I found. I told her it was a real scary spider. She immediately called my bluff and asked how big the snake was. She knows me too well for me to pull that sorta trick. An hour later I was back under the house vapor barrier removed to the "yard" and seriously unnerved by not being able to find the snake. Better a threat I can see than a sneaky one I can not.
Plan to sheet rock, postpones. The sun set with one sheet hung. I will spare you photos again today considering I did not take any. I will try to get better about that.
Wednesday, October 31, 2012
Tuesday, October 30, 2012
drywall tiny house
Last night as the moon rose over the pines we finished pulling wire throughout the little house. Unfortunately that means no pictures on todays post as it was too dark to take one. On the up side it means that after work in town today we can put up drywall. Yes, I know we said we were not doing drywall. I know, we said we were going to do something more artistic. Something better. Well, we are doing drywall. The concern was that the space would feel too cabiny and ergo smaller if we did wood walls and concrete walls are just too much of a time commitment right now. So the drywall goes up today and hopefully we will be painting ( by we I mean my wife) by next week.
Labels:
cabin,
drywall,
tiny house,
tiny timber house,
wiring
Monday, October 29, 2012
double post day, tiny house
As noted in the earlier post, the siding has begun. Prior to siding we gave the tiny house a little modern funk look. We wrapped the house in foam insulation. The foam has a radiant barrier, ergo the modern metal look. We are excited to finish stapling the wrap and keep putting up boards. We ate putting up poplar boards as the siding The batons that we ate nailing to are actually pieces of maple floor that were too rough to use. Limiting our waste and maximizing our potential. We are backing the poplar in roofing felt do as not to have the metal glare coming through if/ when the boards shrink. The idea came to me this weekend to cut strips of felt to two inches and just felt the area that may become exposed thus saving more material and resources. It may have been an obvious idea but I was ready proud to have thought of it.
Labels:
radient barrier,
siding,
tiny house,
tiny timber house
Tiny house siding
The siding process has begun. We picked up the lumber from the saw mill this past weekend and it look classy. The poplar is long and straight and the the hackberry is beautiful. The hackberry is full of spalting and wormy holes. It is the best looking lumber I have seen out of our timbering efforts.
Labels:
siding,
spalting,
tiny house,
tiny timber house,
wormy
Sunday, October 28, 2012
tiny house insulation
Insulation is probably my least favorite job to do. It is one of those little jobs that I procrastinate on. A big job gives me the ability to pick and choose what I want to do and move from one task to another. Little jobs require dedication to the one task. I prefer to multitask, little jobs are not my favorite. This week while I was at work my wife insulated the entire house. She spent the entire day covering herself in itchy scratchy fiberglass insulation just so I would not have to. I think it looks great. She is fantastic.
Saturday, October 27, 2012
Tiny house wife power
This week my wife has kicked it into overdrive. her handiwork can be seen all over this little house and especially with her latest contributions. She not only hung the french doors with me but then, in true female fashion, showed me up by doing all the beautiful finish work on the wood. It is looking fantastic. Buttery smooth and rich in color. The doors really make the tiny house space feel bigger than it is as it opens out to the porch.
Labels:
french doors,
porch,
tiny house,
tiny timber house,
wife
Friday, October 26, 2012
Fire wood
Warmth. This is a picture of future warmth. This is a pile of yet to be cut and split fire wood. The stack in the background is a hickory tree that feel in a storm mid Summer. The small upper branches we cut into excellent mid day logs. We have a small stove for the tiny house and as such we cut our firewood to short lengths. The foreground of the picture is littered with locus and black cherry logs. These logs were either too twisted to be made into planks or to thin in diameter to be milled. All of these trees were standing dead which has made them hard and dry, excellent to burn.
Last Winter we urned a lot of poplar, as it was what we had from timbering dead trees. When I say a lot of poplar, I mean it takes a lot of poplar to be warm. The wood burns fast and does not put out a sizable amount of heat. This was news to me. I thought fire is hot wood burning is wood burning but it turns out variety matters. Hickory, locus, cherry, and oak are all good burning woods because they put out high levels of heat. Poplar not so much. The logs that I found most difficult to move due to weight and density. Those are the ones that I will be using for fire fuel from now on. High weight means either too wet to burn or heavy and full of burning potential.
Labels:
fire,
tiny house,
tiny timber house,
warmth,
what to burn,
wood,
wood stove
Thursday, October 25, 2012
Tiny house connected
Why the 4x4s are protruding: The 4x4s are part of the floor support for the second story of the house. We purposefully designed then to protrude from the house. This is not some kind of adobe stick roof design throwback attempt but rather a structural idea. By leaving the 4x4s extended we will be able to tie our roofing beams into them. We will through bolt the beams and the 4x4s thus creating a fully connected house. This could either make the house a stalwartly solid unit or be a terrible idea the causes the house, particularly the floor, to creek when the wind blow agains the porch roof.
Labels:
building,
framing,
porch,
Timber frame,
tiny house,
tiny timber house
Wednesday, October 24, 2012
Tiny house deck
The deck is in progress and as shown in the photograph, we are already placing comfy chairs on it. Three piers are built and reinforced with rebar as well as concrete. We have six more piers to build to complete the full deck. As we build the deck we are staining the wood. Ultimately the deck will be covered and we would like to install tongue and groove wood flooring just like inside. The building schedule is as per our resources allow. That is to say, we may not install the roof for a little while and the stain offers a temporary protective coat. It also makes the wood taste bad, I presume, and deters pest infestations.
Tuesday, October 23, 2012
Tiny house floor done
Floor completed. The downstairs is now adorned with beautiful maple flooring. It looks so nice I might get sick when I cut the holes in it for the sink drain. Now that the floor is complete both upstairs and down we are ready to rent a floor sander and get the whole place feeling slip-n-slide smooth. We plan to apply a light coat of Brie Wax to the floor thought the color has yet to be selected. We want to maintain the lightness of the maple but also want something carmely rich.
Monday, October 22, 2012
logging
The logs are done at the mill and oh are they pretty boards. We had the poplar milled into 5/8 of an inch boards for use as subfloor deck boards on the porch. We will plan to use some as siding as well. The hackberry we had milled into one inch boards for use as kitchen shelves. The white creamy look of the hackberry’s tight graining is accented with black streaking. It is a beautiful wood that could almost be mistaken for maple. I have made chair legs from hackberry and I have found it tricky to work with due to the way the grain often twists from one direction to another. The twisting makes it difficult to produce a consistent and smooth product but the frustration is worth the effort once completed.
We will plan to stain the poplar a nice warm color to blend the house into its forest surroundings and the hackberry will most likely receive a good coat of mineral oil to fully the wood and draw out it’s accents. Choosing the right product to apply to wood is just as important as selecting the type of wood. For instance we just applied a coat of original Bree Wax to our pine french doors. Considering that the doors will have some degree of potential to experience weather it was important to choose a wax based product to repel the water. The Bree Wax offers protection and warmth to the otherwise plain wood. We will choose mineral oil for out butcher block oak slab counter bar because it is food safe and offers some moisture protection. The oak is already naturally rich in character and so an application of Bree Wax would actually hide the wood as opposed to distinguish it as the Wax did with the door.
Labels:
countertops,
logging,
tiny house,
tiny timber house
Saturday, October 20, 2012
Some assembly required
The tiny house has often felt like a large storage closet. Supplies and tools piled into the dry little house. boards leaned against walls in an effort to keep them out of the periodic rain. It is refreshing to complete a project or task and in the process slowly see one less board leaning or one fewer box shoved in a corner. It amazes me how the house seems to be like a children's toy or puzzle. We move one thing here and it makes a space there. We align these boards and it starts to display the picture of a wall where once was just a confusing mess of boards. You know the game with all the little squares and you must move them around in just the right order in an effort to complete the puzzle and display the picture. I move the sink to the right, nail box up, piping around, slide the sink back over and oh there it is I am starting to see the bathroom develop into its own space. Ironically, the pile of supplies seams to take up less space once they have been purposed. As a pile it is a mass of daunting tasks and takes up a sizable amount of the room. Once the supplies are placed into their permanent homes they actually makeup the room and seem to slim in appearance or maybe it is just that I am no longer overwhelmed with the project that they once represented.
Friday, October 19, 2012
Retro post: Foundation, double post day
Here I am making my first debut on the blog. It is hard to imagine that less than three month ago we started this whole process. This is a RETRO post. This picture shows how we are tucked into the edge of the wood. I am just finishing the final touches of laying out block foundation. It is hot out and the house is still more a dream than a reality.
 |
| laying out block |
 |
| tucked in the wood |
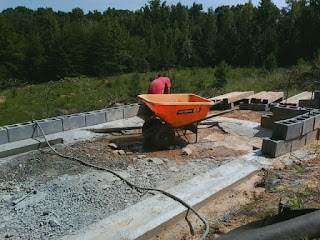 |
| experimenting with block layout |
Labels:
400 square foot house,
foundation,
planning,
tiny timber house
framing and planning
The picture associated with this post shows the joining we used to connect our 6 x 6 timbers as well as the angle bracing we employed. The beams are all oak and the angle braces are Cherry from a tree that my wife and I timbered this Winter. For the environmentally concerned, the tree was standing dead. It was killed by invasive English Ivy planted on an old city lot. The house long ago burned though the landscape plants survived and spread unchecked to kill over forty trees. Much of this house is constructed of those unfortunate trees. The poplar subfloor, the cherry bracing, the pear roof purlins are all a direct result of some 1920s city dweller planting a tiny little English Ivy plant. I am not sure whether to be grateful for the lumber or remorseful for the lose of mountainside forest.
Back on topic, The upstairs floor is supported by oak 4x4 beams resting atop the 6 x 6 beams. The space created between would be excellent for storing dust bunnies but we plan to use the space atop the beams for recessed lighting. Depending on conditions once we move into the house we may run one inch ridged foam in the space to to dampen sound transfer between floors. Lets be honest its 400 square feet foam or not there is going to be sound transfer. The other thing the gap above the 6 x 6 beams affords us is the ability to run a couple of low profile air ducts. Currently we do not plan to run A/C but if the day comes that we do desire a flush of icy air in mid August then we will be prepared to run the duct work. Once all of these things are completed; wiring, duct work, foam, we will install a vice wood plank ceiling. We will not be using any drywall in the construction of this house or at least that is the plan. We will have painted wood walls, stained walls, concrete walls but no drywall. It is a small enough space to cover that we thought we would forgo the easy and normal and opt for something different.
Thursday, October 18, 2012
Smarter than the Timber
Here is a little picture of our timber effort. In one day we made three trips to the farms and two trips to the mill. We loaded, and unloaded, seven logs. The process was one of more thought than brawn. The logs were too heavy to lift by hand hough we were able to roll them around the yard and create leverage points. We maneuvered the logs around stumps and up onto other logs in an effort to raise one end over the truck's tailgate. Obviously, it worked. We then pealed the logs of their bark so they would slide on their smooth rounded inner surface when wetted. The process took a while but ultimately we were able to take large logs to the mill. A special thanks goes out to Donnelly's grandparents, with out that truck we could not have done it.
Labels:
400 square foot house,
leverage,
lumber,
timber,
tiny timber house
kitchen
Now that the insulation is installed downstairs we have turned our attention toward the kitchen countertops. We plan to install concrete counters as we have in our current home. They are an excellent addition and allow us to increase thermal mass in the house as well as increase class. We will plan to place the drop in cast iron double sink, a craigslist find at $25, directly below the window on the South wall. The “new” still in the box and wrapper Ikea gas cooktop, a Restore find at $50, will sit below the East wall window. We have covered the walls below the counter in plywood, reclaimed from shipping pallets. The counters will stand two inches higher than “standard” counters considering that we are taller than the average person. At six foot six inches tall my back starts to hurt bending over traditional counters so the height adjustment is a nice comfort addition to the kitchen.
Labels:
concrete countertops,
insulation,
kitchen,
restore,
sink,
stove,
tall counters,
tiny house,
tiny timber house
Wednesday, October 17, 2012
up stairs moving forward
Upstairs the wood floor is down and the house feels almost as if it is done. Where a week ago we stood on the deck of the second floor looking through the future walls into the woods or down into the field, now we feel sealed in. We have windows and doors, we have walls covered in Tyvek. A bed now adorns our second floor. A writing desk keeps the bed company. Slowly as the house takes shape we find ourselves bringing little things into the space to make it more than just a house. It is shaping up to be a fine little home.
Tuesday, October 16, 2012
Window view
The installation of windows into the house has definitely cut down on my productivity. I find myself standing at the windows staring out. I simply stare off into the meadow below imagining the day that we live here or watching animals flutter or scamper about. I feel a little like the old men of Ireland that stand in fields gazing into the distance. On a Study trip to Ireland my companions and I actually discussed whether these old men were paid by the government to keep up the old Irish image of surreal countryside. We determined that they were actually just enjoying standing in the middle of fields gazing. I now understand as I loose track of time staring out at the field below the house thinking
Monday, October 15, 2012
Mid October
My apologies for the delay in updating the progress on the tiny timber house. We have been focused more on the progress of the house than the blog. The next few days should have a steady stream of posts.
It is mid October and the air is starting to have a certain crisp feel. The house is wrapped in Tyvke though not clad in any other layers. This means, the crisp feel outside has also made itself at house inside the tiny timber house. In an effort to escort the unwelcome guest back outside, where it is quite enjoyable, we have begun insulating.
A little quick math in my head determined that we would need approximately eight rolls of R-13 fiberglass insulation to insulate the first floor. Considering I forgot to accommodate for windows, we were able to finish with the use of seven. We started insulating the second floor with the eight roll. Even with the house not fully buttoned up, we lack the installation of one door, the insulation makes a noticeable difference in both sound dampening as well as warmth.
With the insulation going up I have also begun spraying Great Stuff Windows and Doors, a spray in foam, into all of the gaps that would not receive rolls of insulation. The foam is especially helpful in reducing air infiltration thus reducing drafty feelings at windows and doors. Foam is also nice in the respect that it fits into gaps and then expands to fill them, something that fiber does not do.
The roof is currently insulated with double bubble insulation. It consists of a double layer of thin bubble foam and a radiate barrier on one side. The radiant barrier is an aluminum reflective foil that reflects 96+% of radiant energy back into the atmosphere around the house instead of allowing it to soak in and warm the house. Think of this like one of those sun shades for a car windshield. It not only creates a shadow of cooler air behind the shade but it also does not soak in the rays, warm up, and then pass the warmth on to the dash of the car. Same concept with the radiant barrier on the house. The barrier is rated to R-11which essentially means it will do very little to help us keep heat out in the Summer or Heat in in the Winter. Most of the energy in a house transfers through the roof, in terms of hot and cold. Essentially, where R-11 may be fine for walls or a floor it is sub-optimal for the roof. We will be insulating the roof with an addition of R-30 fiberglass to supplement the double bubble. The addition will bring our roof R-value to R-41 a much more acceptable and insular roof value.
 |
| Upstairs South wall |
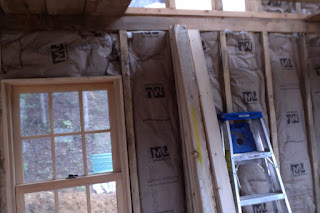 |
| The West wall downstairs |
Labels:
foam,
insulation,
radiant insulation,
tiny house,
tiny timber house
Saturday, October 6, 2012
update October week one
So, we have been busy at work. Actually busy at work. We have not had the time to put toward the tiny timber house that we would have liked. The start of October has seen a slowing in the construction of the house. Though thanks to a friend for letting us borrow a floor stapler the wood flooring is almost done.
Yesterday we framed the shower walls. We help to do a concrete shower with a little help from of friends at Set in Stone. We are also almost ready to template out countertops. We plan to do the countertops in concrete as well, also with some help from Set in Stone. The bathroom wall, our only interior wall, is framed.
We bought a bathroom sink this week. This brings our secured amenity total to: bathroom sink, shower head, kitchen sink, propane cooktop, and propane hot water heater. We chose cast iron sinks for both of our sinks and the hot water heater is an outdoor model that we are retrofitting to supply the house. More on that concept to follow, when we install.
This week is Fall break at the school I work at. Meaning, we will have additional time to work on the house. Yesterday we framed a door on the second floor and that takes us one step closer to being fully dried in. By the end of this upcoming week we will be. We are then ready for our radiant barrier insulation. Check out the stuff we use at our friends blog: tiny revolution.
Yesterday was a big day. We framed a door, built piers for the front porch. Laid timbers level on the piers and nailed in deck joists. We also took care of framing the entire bathroom/ shower.
This is the update for now. I will try to get some photos soon.
tinyrevolution.us/http://tinyrevolution.us/2012/10/05/special-radiant-barrier-and-insulation-offer-from-ecofoil/
Yesterday we framed the shower walls. We help to do a concrete shower with a little help from of friends at Set in Stone. We are also almost ready to template out countertops. We plan to do the countertops in concrete as well, also with some help from Set in Stone. The bathroom wall, our only interior wall, is framed.
We bought a bathroom sink this week. This brings our secured amenity total to: bathroom sink, shower head, kitchen sink, propane cooktop, and propane hot water heater. We chose cast iron sinks for both of our sinks and the hot water heater is an outdoor model that we are retrofitting to supply the house. More on that concept to follow, when we install.
This week is Fall break at the school I work at. Meaning, we will have additional time to work on the house. Yesterday we framed a door on the second floor and that takes us one step closer to being fully dried in. By the end of this upcoming week we will be. We are then ready for our radiant barrier insulation. Check out the stuff we use at our friends blog: tiny revolution.
Yesterday was a big day. We framed a door, built piers for the front porch. Laid timbers level on the piers and nailed in deck joists. We also took care of framing the entire bathroom/ shower.
This is the update for now. I will try to get some photos soon.
tinyrevolution.us/http://tinyrevolution.us/2012/10/05/special-radiant-barrier-and-insulation-offer-from-ecofoil/
Labels:
400 square foot house,
bathroom,
building,
cabin,
construction,
decking,
flooring
Monday, October 1, 2012
The West Wall
Here is a photograph looking South at the recent excavation adjacent to the house. This is the uphill, Western, side of the house. We used our old garden tiller to break up the hard soil and make it easier to shovel up the hill. I have done several projects with this excavation method. It is labor intensive though it does save money on equipment rentals. The other upside to this method is that the soil is not compacted by a large machine nor is it difficult to maneuver the small garden tiller into positions where a large excavator would not fit.
Here I have dug out some of the up hill area West of the house. The plan here is to create a concrete path to the back of the house ( North side). The path will be covered and the soil will be retained. The retaining wall will create a nice border for planting shade tolerant plants. The plant root structure will help mitigate water coming down the hill ( assisted by gravel in fill and a french drain) Placing concrete on the ground around the house will help with reducing pest problems inside the house as there will not be vegetation and soil directly proximal to the house to provide harborage.
Here is another shot looking at the excavation. On another note: the roof covering over the concrete path will be approximately four feet. This covering will allow us to forgo guttering the upper roof as the lower roof will catch all of the rain off of the upper one. The best long term reward here is in regard to accessibility. The upper roof is difficult to access relative to the lower roof. Being tucked into the woods means there will be a decent amount of leaf and needle litter that will deposit into gutters. Gutter cleaning will be imperative. The lower guttering will allow easier and safer access to the gutters. The pollen dropped off the pine trees make the upper roof slippery to work on in addition to their elevation. Ultimately, I would rather avoid the upper roof and so the lower roof and guttering create a little work for today and less for tomorrow.
The house is wrapped! We are almost completely dried in. I have a door to frame up and then we are golden.
Here I have dug out some of the up hill area West of the house. The plan here is to create a concrete path to the back of the house ( North side). The path will be covered and the soil will be retained. The retaining wall will create a nice border for planting shade tolerant plants. The plant root structure will help mitigate water coming down the hill ( assisted by gravel in fill and a french drain) Placing concrete on the ground around the house will help with reducing pest problems inside the house as there will not be vegetation and soil directly proximal to the house to provide harborage.
Here is another shot looking at the excavation. On another note: the roof covering over the concrete path will be approximately four feet. This covering will allow us to forgo guttering the upper roof as the lower roof will catch all of the rain off of the upper one. The best long term reward here is in regard to accessibility. The upper roof is difficult to access relative to the lower roof. Being tucked into the woods means there will be a decent amount of leaf and needle litter that will deposit into gutters. Gutter cleaning will be imperative. The lower guttering will allow easier and safer access to the gutters. The pollen dropped off the pine trees make the upper roof slippery to work on in addition to their elevation. Ultimately, I would rather avoid the upper roof and so the lower roof and guttering create a little work for today and less for tomorrow.
The house is wrapped! We are almost completely dried in. I have a door to frame up and then we are golden.
Subscribe to:
Posts (Atom)


